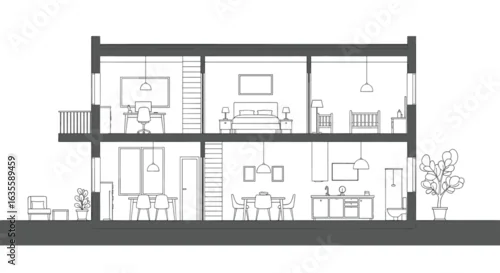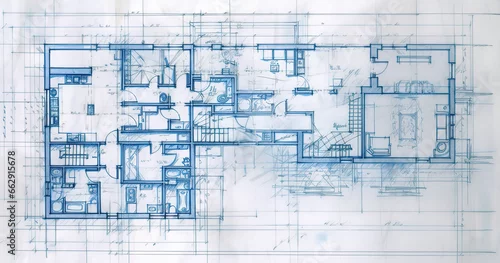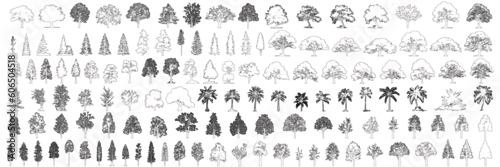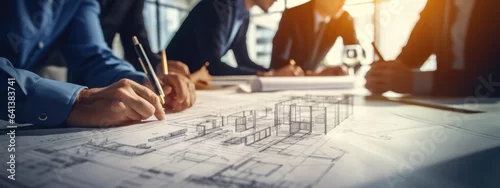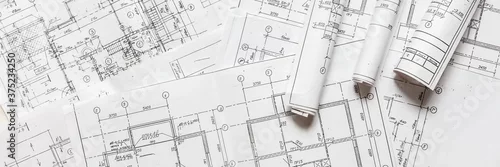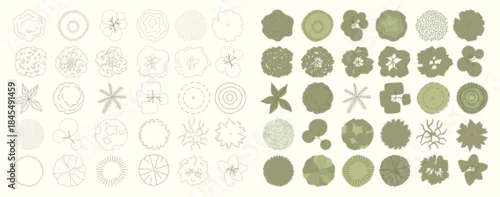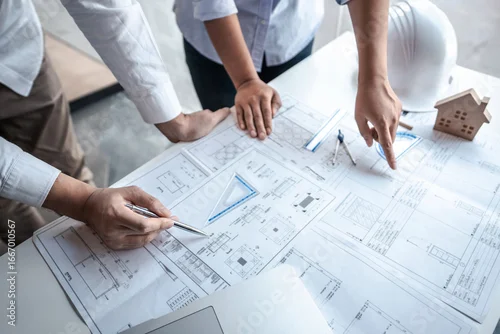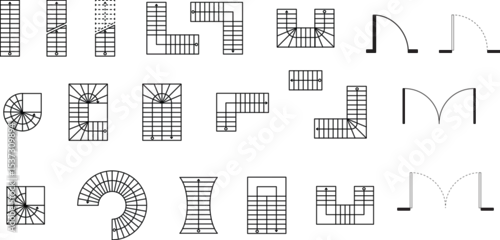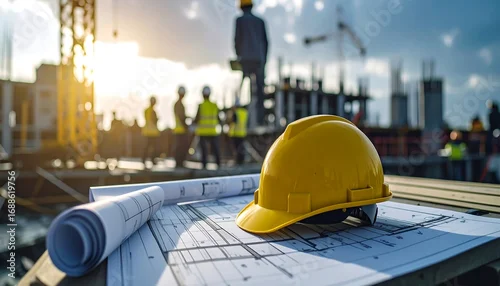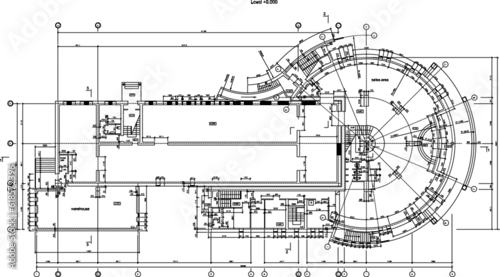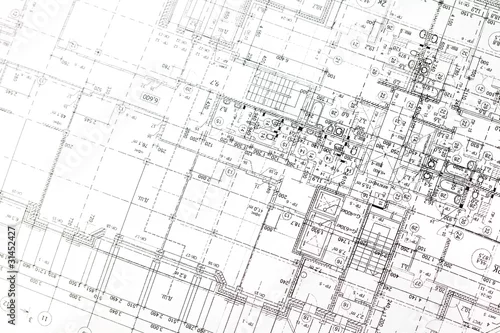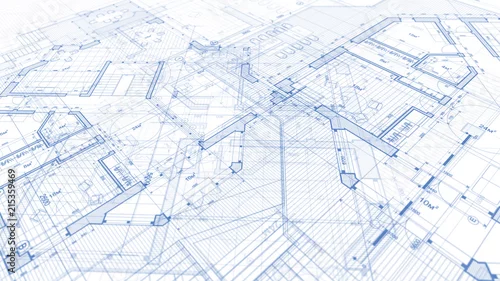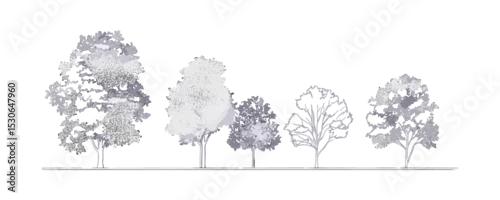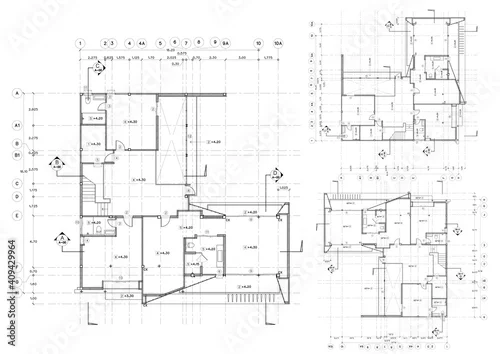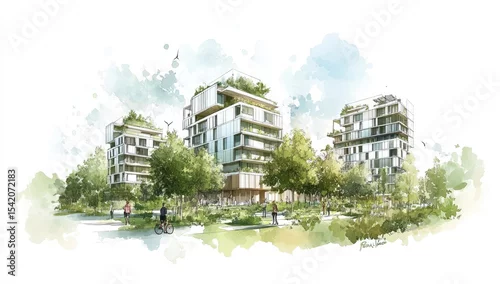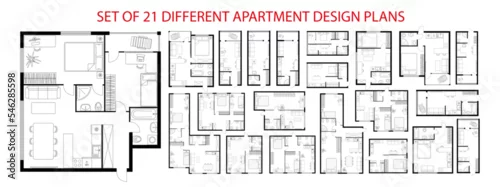Koszyk
(0)
(0)
Brak produktów
Do ustalenia
Wysyłka
0,00 zł
Razem
Podane ceny są cenami brutto
Produkt dodany poprawnie do Twojego koszyka
Ilość
Razem
Ilość produktów w Twoim koszyku: 0.
Jest 1 produkt w Twoim koszyku.
Razem produkty:
(brutto)
Dostawa: (brutto)
Do ustalenia
Podatek
0,00 zł
Razem
(brutto)
Fototapety do architekta
Wróć do: Fototapety, Dla Biznesu- Fototapeta Czcionka projektu architektonicznego, techniczny styl rysowania alfabetu. Typografia geometryczna. Litery szkieletowe, projekt typograficzny z pociągnięciami roboczymi dla logo i nagłówka architektonicznego. Izolowany skład wektorowy
- Fototapeta Engineer and architect discussing about blueprint layout design of electricity plan before construction
- Fototapeta Various green trees, bushes and shrubs, top view for landscape design plan or architectural sketch. Vector illustration, isolated on white background.
- Fototapeta Architectural section drawing showcasing interior spaces and building structure across multiple levels
- Fototapeta Generative AI, Blue print floor plan, architectural background, technical draw
- Fototapeta Minimal style cad tree line drawing, Side view, set of graphics trees elements outline symbol for architecture and landscape design drawing. Vector illustration in stroke fill in white. Tropical, oak
- Fototapeta Team of architects and engineers study a blueprint of the future building
- Fototapeta architect design working drawing sketch plans blueprints and making architectural construction model in architect studio,flat lay.
- Fototapeta Top view trees for architectural plans and landscape design. Minimal vector illustration for urban planning, site plans, and architectural entourage.
- Fototapeta Team of architects or engineering consulting and analyzing working on objects tools and construction drawings inspection, discussing planning new architectural project on blueprint and model house
- Fototapeta Architectural drawing presenting contemporary residential design featuring expansive glazing, central staircase entrance, nestled among surrounding woodland landscape
- Fototapeta Architectural top view people plant gardening perfect for landscape design and architectural design jobs
- Fototapeta Type of stairs and type of doors, architectural elements for the floor plan, blueprint, customizable stroke, vector, illustration
- Fototapeta architectural sketch of a house 3d rendering
- Fototapeta A construction site comes to life at sunrise. A yellow safety helmet rests on architectural blueprints, poised for the day's activities
- Fototapeta Szkic wektorowy ilustracji projektu architektonicznego budynku centrum handlowego w środku miasta
- Fototapeta tło rysunku architektonicznego
- Fototapeta Konstrukcja i struktura koncepcji spotkania inżyniera lub architekta dla projektu pracującego z partnerem i narzędziami inżynieryjnymi na temat budowy modelu i projektu w miejscu pracy
- Fototapeta Modern house architectural drawing 3d illustration
- Fototapeta Projekt architektury: plan projektu - ilustracja planu nowoczesny budynek mieszkalny / technologia, przemysł, ilustracja koncepcji biznesowej: nieruchomość, budynek, budownictwo, architektura
- Fototapeta Architectural Blueprint of a Modern Classroom Design
- Fototapeta Detailed architectural one story private house blueprints and drawings. Vector illustration
- Fototapeta Cad tree elevation line, outline graphics set, minimal tropical tree symbol, architecture side view design, vector illustration, foliage elements, architectural planning, white stroke.
- Fototapeta Write a blueprint architecture for building.
- Fototapeta Watercolor architectural rendering of modern apartment buildings
- Fototapeta Plan floor apartments set. Studio, condominium, flat, house. One, two bedroom apartment. Interior design elements kitchen, bedroom, bathroom with symbols furniture. Vector architecture 2D floor plan.









