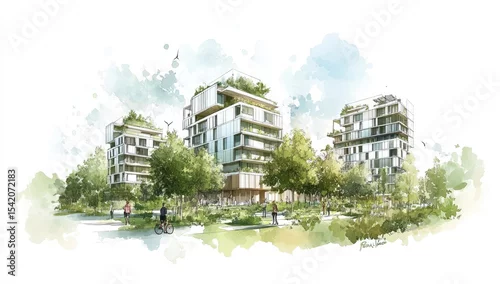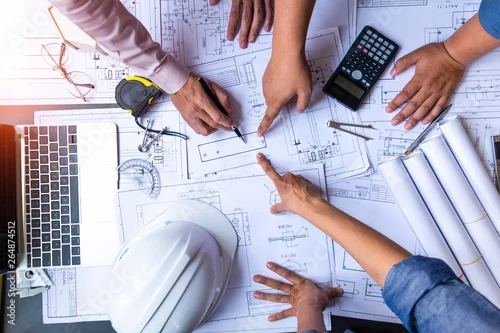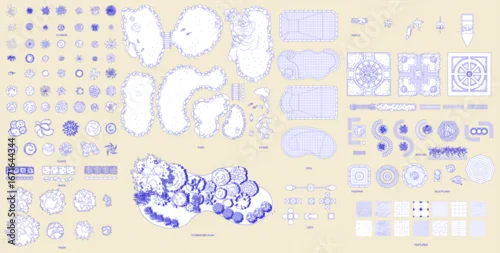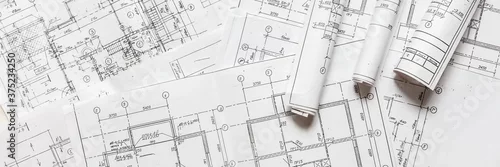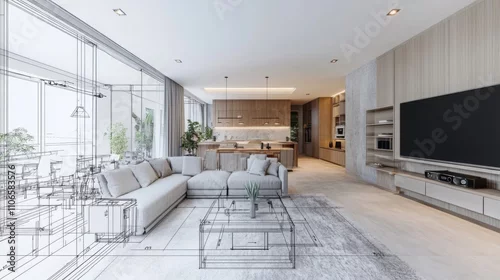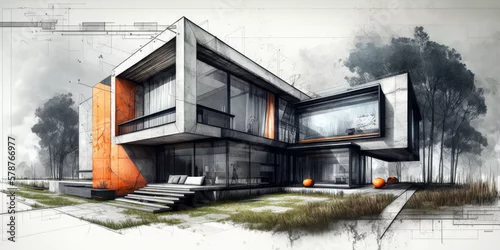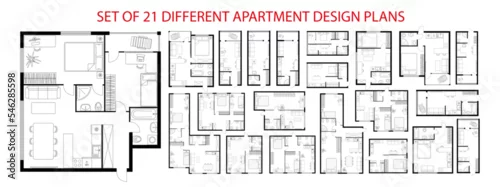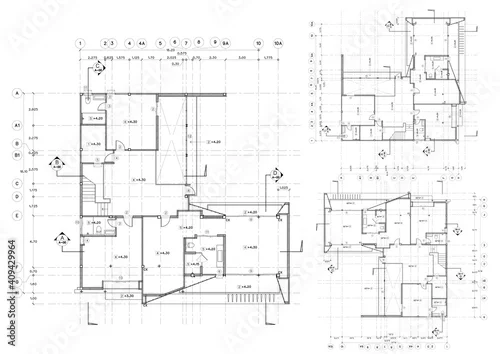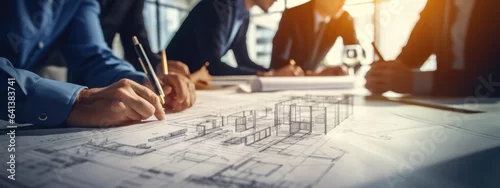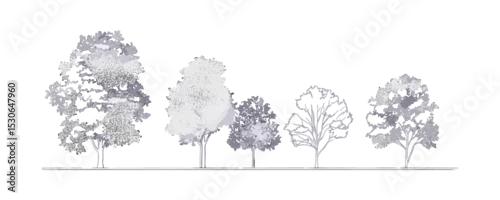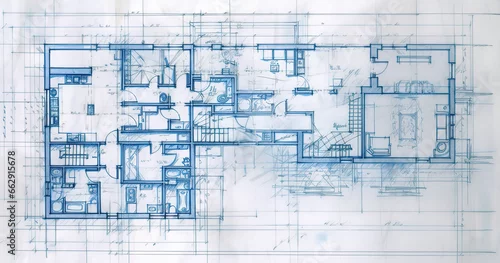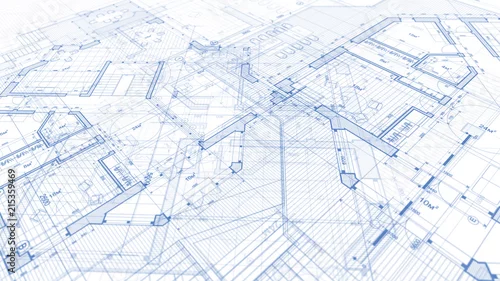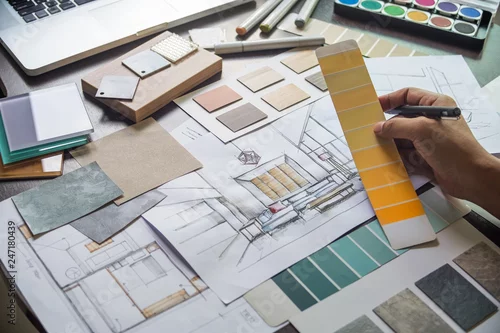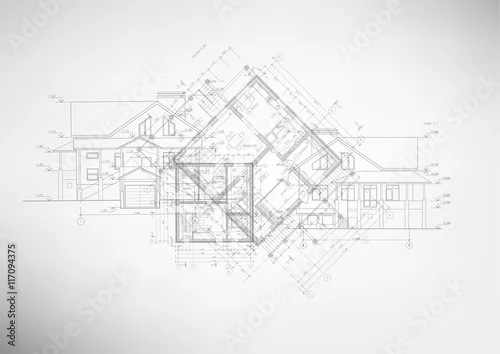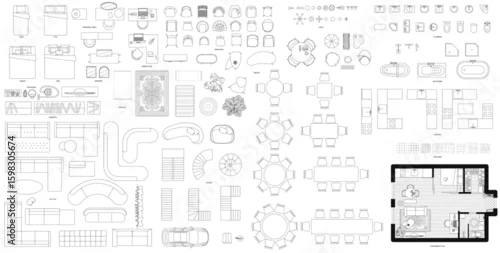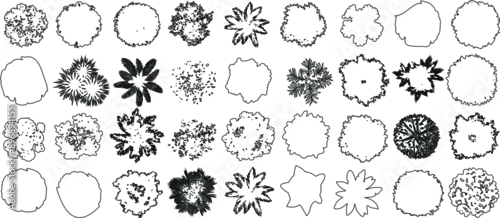Koszyk
(0)
(0)
Brak produktów
Do ustalenia
Wysyłka
0,00 zł
Razem
Podane ceny są cenami brutto
Produkt dodany poprawnie do Twojego koszyka
Ilość
Razem
Ilość produktów w Twoim koszyku: 0.
Jest 1 produkt w Twoim koszyku.
Razem produkty:
(brutto)
Dostawa: (brutto)
Do ustalenia
Podatek
0,00 zł
Razem
(brutto)
Fototapety do architekta
Wróć do: Fototapety, Dla Biznesu- Fototapeta Architekt projektant Kreatywna praca wnętrz rysunek ręka szkic szkic niebieski druk wybór materiałów kolor próbki sztuki narzędzia Studio projektowe
- Fototapeta Watercolor architectural rendering of modern apartment buildings
- Fototapeta engineers pointing to building on blueprint and using laptop to drawing design building Project in office, construction concept. Engineer concept
- Fototapeta Illustration showing a variety of architectural textures and construction details in a grid arrangement
- Fototapeta Park plant in top view
- Fototapeta architect design working drawing sketch plans blueprints and making architectural construction model in architect studio,flat lay.
- Fototapeta Architectural top view people plant gardening perfect for landscape design and architectural design jobs
- Fototapeta Interior design showcases a contemporary living area with a kitchen and sketch overlays illustrating design concepts. The use of natural light and minimalistic furniture enhances the open layout.
- Fototapeta Sketch of luxury modern villa, International architecture
- Fototapeta Czcionka projektu architektonicznego, techniczny styl rysowania alfabetu. Typografia geometryczna. Litery szkieletowe, projekt typograficzny z pociągnięciami roboczymi dla logo i nagłówka architektonicznego. Izolowany skład wektorowy
- Fototapeta Plan floor apartments set. Studio, condominium, flat, house. One, two bedroom apartment. Interior design elements kitchen, bedroom, bathroom with symbols furniture. Vector architecture 2D floor plan.
- Fototapeta Write a blueprint architecture for building.
- Fototapeta architectural sketch of a house 3d rendering
- Fototapeta Team of architects and engineers study a blueprint of the future building
- Fototapeta Cad tree elevation line, outline graphics set, minimal tropical tree symbol, architecture side view design, vector illustration, foliage elements, architectural planning, white stroke.
- Fototapeta Detailed architectural one story private house blueprints and drawings. Vector illustration
- Fototapeta Generative AI, Blue print floor plan, architectural background, technical draw
- Fototapeta Projekt architektury: plan projektu - ilustracja planu nowoczesny budynek mieszkalny / technologia, przemysł, ilustracja koncepcji biznesowej: nieruchomość, budynek, budownictwo, architektura
- Fototapeta Modern house architectural drawing 3d illustration
- Fototapeta Minimal CAD tree drawings, side view outline trees for architectural and landscape plans
- Fototapeta Architekt projektant Kreatywne prace ręczne rysunek szkic plan niebieski druk wybór materiałów kolor próbki sztuki narzędzia Studio projektowe
- Fototapeta Detailed architectural blueprints with multiple building plans, rolled up scrolls and drafting tools, depicting the design process..
- Fototapeta Abstrakcyjne rysunki architektoniczne.
- Fototapeta Architecht drawing a sketch for a new house generative ai
- Fototapeta Furniture in top view. Vector illustration of isolated interior objects on white background.
- Fototapeta Tree top view outline collection, diverse foliage patterns, ideal for architectural plans, landscape designs, urban planning botanical illustrations, and garden







