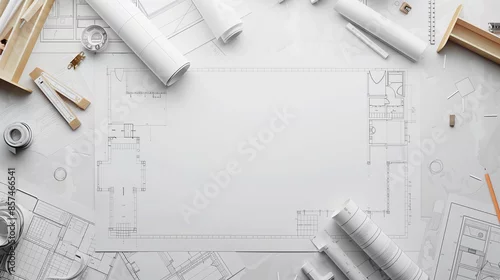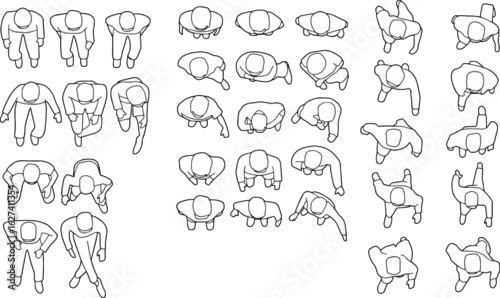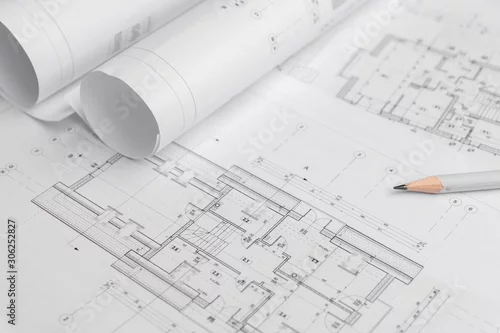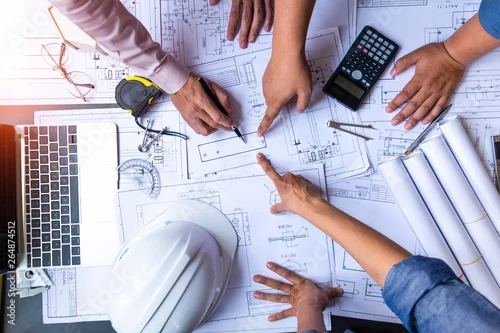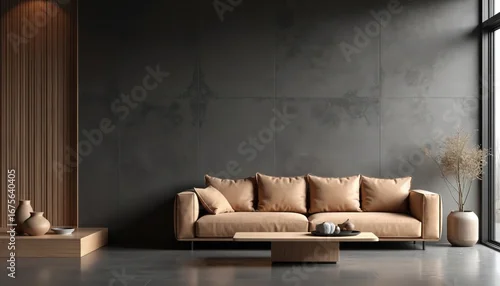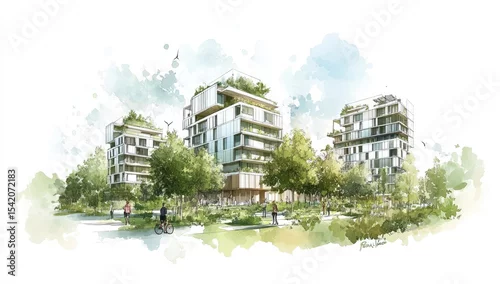Koszyk
(0)
(0)
Brak produktów
Do ustalenia
Wysyłka
0,00 zł
Razem
Podane ceny są cenami brutto
Produkt dodany poprawnie do Twojego koszyka
Ilość
Razem
Ilość produktów w Twoim koszyku: 0.
Jest 1 produkt w Twoim koszyku.
Razem produkty:
(brutto)
Dostawa: (brutto)
Do ustalenia
Podatek
0,00 zł
Razem
(brutto)
Fototapety do architekta
Wróć do: Fototapety, Dla Biznesu- Fototapeta Nowoczesny dom streszczenie renderowania
- Fototapeta Intricate architectural sketch of a contemporary house design, featuring open spaces and modern aesthetics. The drawing highlights the structural details and layout, providing a comprehensive view of
- Fototapeta Side view architectural tree drawing, forest line in minimal cad style, wetland section set for landscape plan, vector illustration, design elements, garden planning, nature layout.
- Fototapeta Projekt architektury: plan projektu - ilustracja planu nowoczesny budynek mieszkalny / technologia, przemysł, ilustracja koncepcji biznesowej: nieruchomość, budynek, budownictwo, architektura
- Fototapeta architectural drawing 3d vector illustration
- Fototapeta Rolki i plan architektoniczny, rysunek projektu technicznego
- Fototapeta Set of linear icons. Interior top view. Vector Illustration. Floor plan icons set for design interior and architectural project
- Fototapeta Silhouette vector set of trees, plants, grasses, and bushes, ideal for landscape design, garden illustration, decoration, and architectural elements
- Fototapeta Top view trees for architectural plans and landscape design. Minimal vector illustration for urban planning, site plans, and architectural entourage.
- Fototapeta Interior designer making hand drawing pencil sketch of a bathroom
- Fototapeta Architect's workspace seen from above. There are architectural designs, construction plans and engineering instruments on the table. Construction background with space for your own text.
- Fototapeta Architects concept, engineer architect designer freelance work on start-up project drawing, construction plan architect design working drawing sketch plans blueprints and making construction model
- Fototapeta CAD Drawings. Set people outlines isolated on grey background. Sitting, Standing, walking. Top view. Vector illustration.
- Fototapeta Private house section, detailed architectural technical drawing, vector blueprint
- Fototapeta architectural elements and 3D renderings, sleek modern architectural designs, blueprints,
- Fototapeta Distressed black sketches line texture. Distress Overlay Texture. White background on sketches texture.
- Fototapeta Home front structure elevation design blueprint high resolution picture
- Fototapeta Various green trees, bushes and shrubs, top view for landscape design plan or architectural sketch. Vector illustration, isolated on white background.
- Fototapeta Rolki architekta i plan architektoniczny, rysunek projektu technicznego
- Fototapeta Architectural drawing presenting contemporary residential design featuring expansive glazing, central staircase entrance, nestled among surrounding woodland landscape
- Fototapeta engineers pointing to building on blueprint and using laptop to drawing design building Project in office, construction concept. Engineer concept
- Fototapeta Minimalist living room features light brown sofa against dark gray concrete wall. Light brown wooden coffee table with decorative items sits in front of couch. Modern interior design offers sense of
- Fototapeta Watercolor architectural rendering of modern apartment buildings
- Fototapeta Projekt architektury: plan projektu - ilustracja planu nowoczesny budynek mieszkalny / technologia, przemysł, ilustracja koncepcji biznesowej: nieruchomość, budynek, budownictwo, architektura
- Fototapeta Modern house architectural drawing 3d illustration
- Fototapeta Architekt projektant Kreatywna praca wnętrz rysunek ręka szkic szkic niebieski druk wybór materiałów kolor próbki sztuki narzędzia Studio projektowe
















