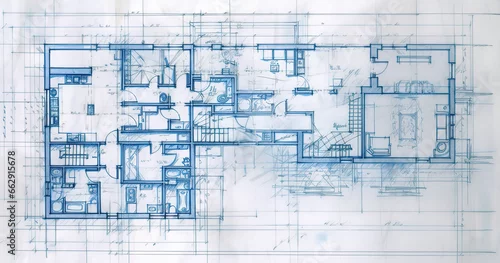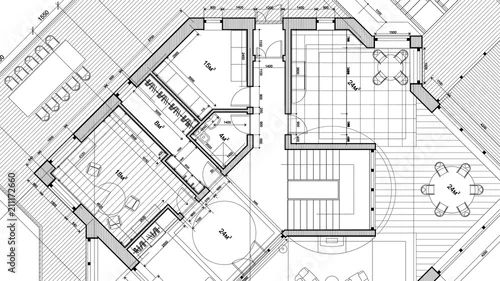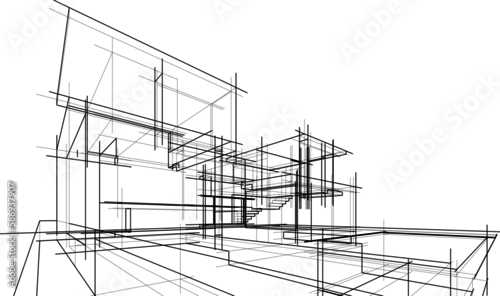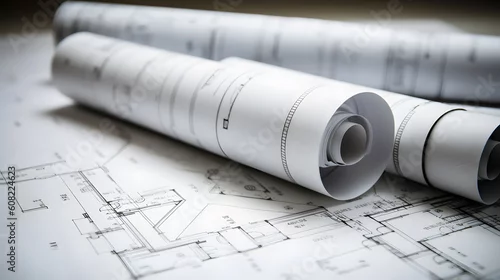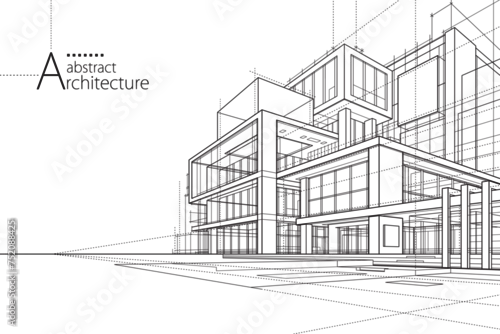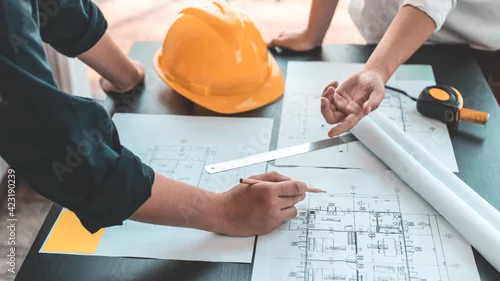Koszyk (0) (0)
Brak produktów
Do ustalenia Wysyłka
0,00 zł Razem
Podane ceny są cenami brutto
Produkt dodany poprawnie do Twojego koszyka
Ilość
Razem
Ilość produktów w Twoim koszyku: 0. Jest 1 produkt w Twoim koszyku.
Razem produkty: (brutto)
Dostawa: (brutto) Do ustalenia
Podatek 0,00 zł
Razem (brutto)
Fototapety do architekta
Wróć do: Fototapety, Dla Biznesu- Fototapeta 3d rendering of a modern private house located on the architectural technical drawing
- Fototapeta architectural home interior drawing
- Fototapeta Striking 3d architectural rendering of a modern house design with detailed blueprint visualization
- Fototapeta Architectural top view people plant gardening perfect for landscape design and architectural design jobs
- Fototapeta modern islamic interior with geometric led light installation, minimalist prayer room, soft gold and white palette, contemporary arabesque patterns
- Fototapeta Architectural designs in a woodworking factory, industrial workshop with wood-based materials and machinery, precision furniture production and design process
- Fototapeta Vector set. Architectural elements for the floor plan. Top view.
- Fototapeta architect design working drawing sketch plans blueprints and making architectural construction model in architect studio
- Fototapeta architect design working drawing sketch plans blueprints and making architectural construction model in architect studio,flat lay.
- Fototapeta Architectural Drawings, Minimal style cad tree line drawing, Side view, set of section wetland forest outline for landscape design drawing. Vector illustration in separate element
- Fototapeta Low angle view of modern curved high rise building. Glass facade of skyscraper. Office building against blue sky. Contemporary architectural design
- Fototapeta architect builder studies drawings . Generative AI
- Fototapeta Engineer and architect discussing about blueprint layout design of electricity plan before construction
- Fototapeta Female architect working on 3D model of house project on computer in modern office. Focuses intently on digital design, likely using CAD software. Modern office setting suggests professional
- Fototapeta Generative AI, Blue print floor plan, architectural background, technical draw
- Fototapeta wektorowy plan architektoniczny - abstrakcyjny plan architektoniczny nowoczesnego budynku mieszkalnego / technologii, przemysłu, ilustracji koncepcji biznesowej: nieruchomości, budownictwa, budownictwa i architektury
- Fototapeta sketch of house
- Fototapeta Architect designer Interior creative working hand drawing sketch plan blue print selection material color samples art tools Design Studio
- Fototapeta Konstrukcja i struktura koncepcji spotkania inżyniera lub architekta dla projektu pracującego z partnerem i narzędziami inżynieryjnymi na temat budowy modelu i planu w miejscu pracy
- Fototapeta Architect rolls and architectural plan, technical project generative ai
- Fototapeta Architecture Outline Silhouette Scale Figures
- Fototapeta Intricate architectural sketch of a contemporary house design, featuring open spaces and modern aesthetics. The drawing highlights the structural details and layout, providing a comprehensive view of
- Fototapeta A modern tree top view, isolated on a white background, designed for landscape plans and architectural layouts, ideal for garden and environmental elements.
- Fototapeta 3D illustration, abstract modern urban landscape line drawing, imaginative architecture building construction perspective design.
- Fototapeta Female architect choosing color swatch sample to design interior of building project on blueprint
- Fototapeta Meeting of engineers and architects in building planning, Consulting and brainstorming experts in architectural planning using blueprints, tape measure, rulers, laptop in designing buildings.




















