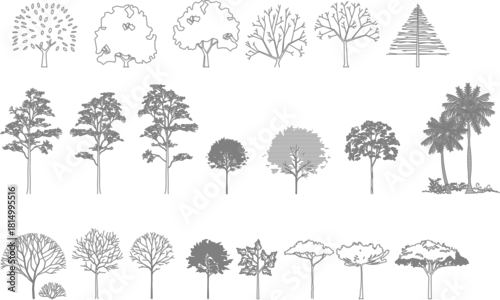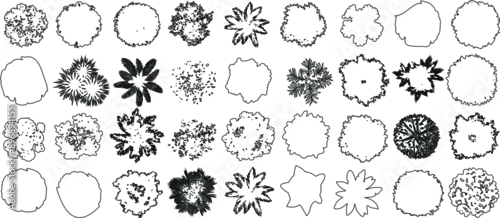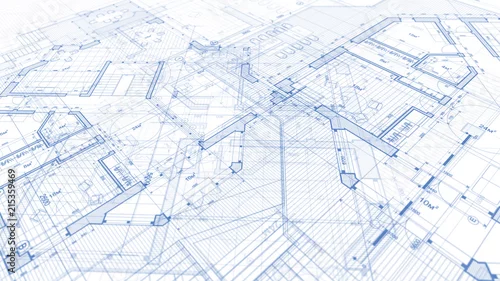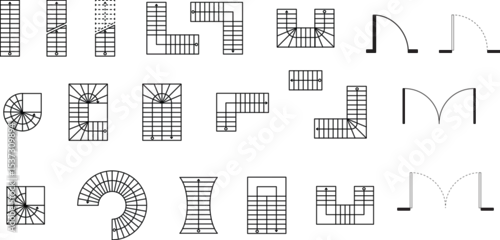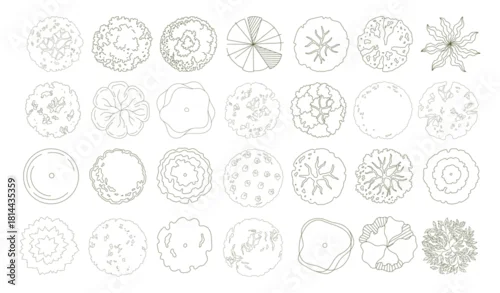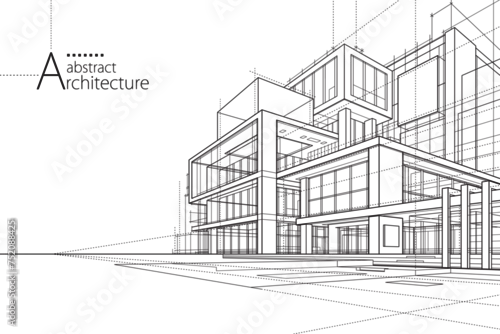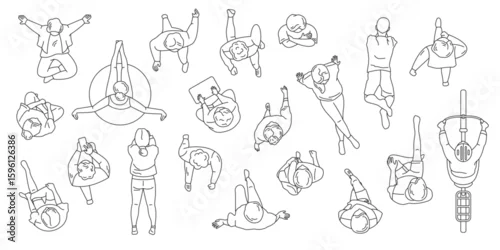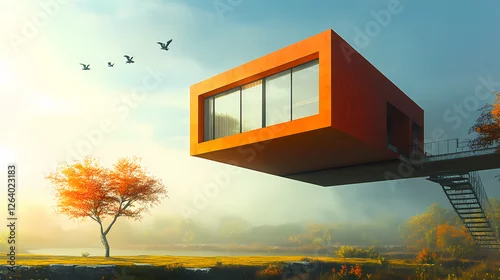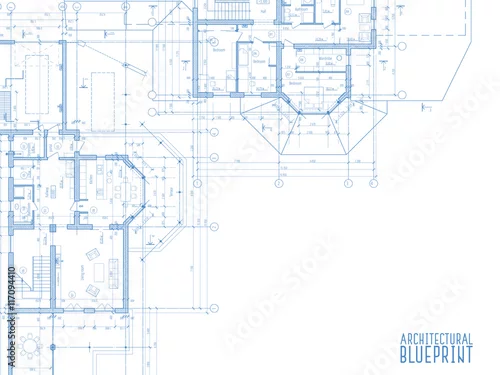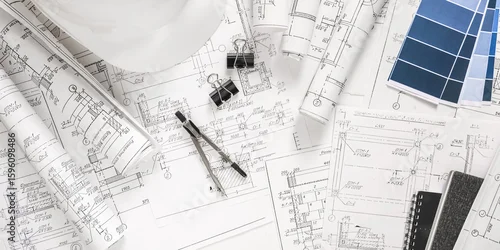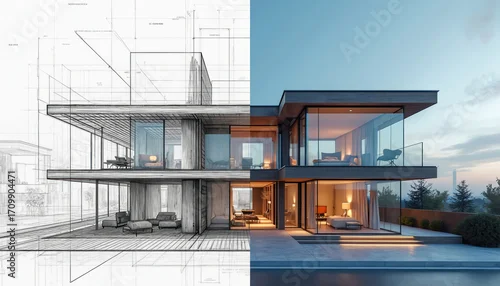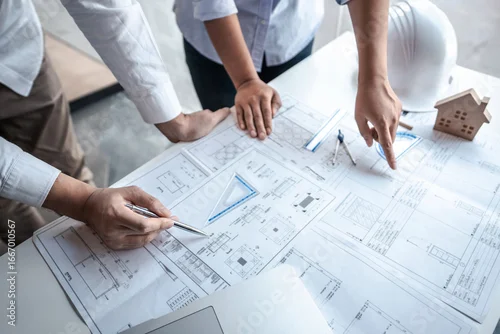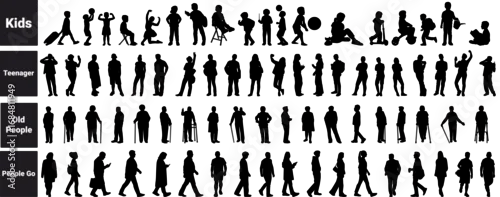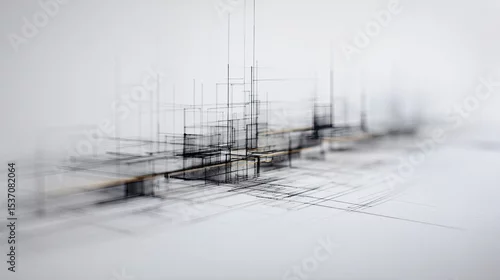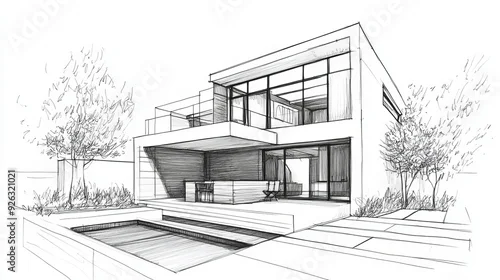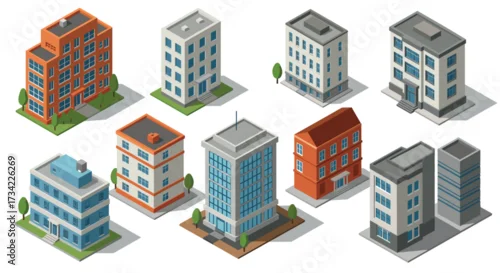Koszyk
(0)
(0)
Brak produktów
Do ustalenia
Wysyłka
0,00 zł
Razem
Podane ceny są cenami brutto
Produkt dodany poprawnie do Twojego koszyka
Ilość
Razem
Ilość produktów w Twoim koszyku: 0.
Jest 1 produkt w Twoim koszyku.
Razem produkty:
(brutto)
Dostawa: (brutto)
Do ustalenia
Podatek
0,00 zł
Razem
(brutto)
Tapety do architekta
Wróć do: Tapety, Dla Biznesu- Tapety A comprehensive vector line art set of 23 architectural trees in elevation view, featuring diverse species from conifers to palms, with and without leaves.
- Tapety Detailed architectural blueprints with multiple building plans, rolled up scrolls and drafting tools, depicting the design process..
- Tapety Tree top view outline collection, diverse foliage patterns, ideal for architectural plans, landscape designs, urban planning botanical illustrations, and garden
- Tapety Projekt architektury: plan projektu - ilustracja planu nowoczesny budynek mieszkalny / technologia, przemysł, ilustracja koncepcji biznesowej: nieruchomość, budynek, budownictwo, architektura
- Tapety Type of stairs and type of doors, architectural elements for the floor plan, blueprint, customizable stroke, vector, illustration
- Tapety Top view trees for architectural plans and landscape design. Minimal vector illustration for urban planning, site plans, and architectural entourage.
- Tapety Four decorative arched doorways and door frames in a variety of styles with architectural elements, white on white background, isolated design
- Tapety 3D illustration, abstract modern urban landscape line drawing, imaginative architecture building construction perspective design.
- Tapety Minimal CAD tree drawings for architectural and landscape plans
- Tapety Architectural Drawings, Minimal style cad tree line drawing, Side view, set of section wetland forest outline for landscape design drawing. Vector illustration in separate element
- Tapety Architecht drawing a sketch for a new house generative ai
- Tapety architectural drawing 3d vector illustration
- Tapety Line art illustration of various people seen from above. Monochrome design shows different poses and activities, perfect for architectural plans or creative layouts.
- Tapety Cube shaped house balancing on one point defying gravity with a minimalist and captivating architectural design. Architectural Paradoxes. Illustration
- Tapety Illustration showing a variety of architectural textures and construction details in a grid arrangement
- Tapety Architectural drawings on light background.
- Tapety architect design working drawing sketch plans blueprints and making architectural construction model in architect studio,flat lay.
- Tapety Split image shows architectural design evolution from blueprint sketch to modern reality. Left side displays detailed building plans, right side luxurious contemporary house with glass facades,
- Tapety Team of architects or engineering consulting and analyzing working on objects tools and construction drawings inspection, discussing planning new architectural project on blueprint and model house
- Tapety silhouettes of architecture drawing people. Architectural drawing kids, teenagers, grandparents or old people and people go set in row section elevation view. characters in architectural.
- Tapety Abstract architectural drawing with blurred lines and perspective
- Tapety Illustration of a house architectural sketch
- Tapety Isometric urban building set featuring diverse architectural styles for design projects
- Tapety Szkic wektorowy ilustracji projektu architektonicznego budynku centrum handlowego w środku miasta
- Tapety An extensive array of hand-drawn style human figures in diverse poses, providing essential scale elements for architectural plans, urban design, and visualization projects
- Tapety Side view architectural tree drawing, forest line in minimal cad style, wetland section set for landscape plan, vector illustration, design elements, garden planning, nature layout.






