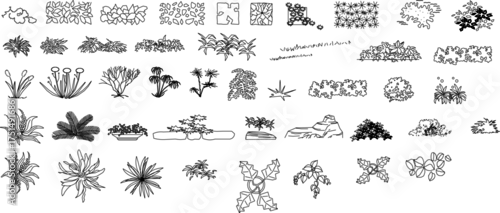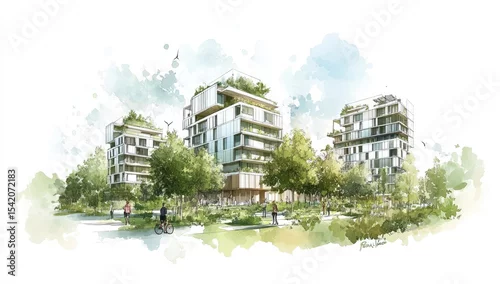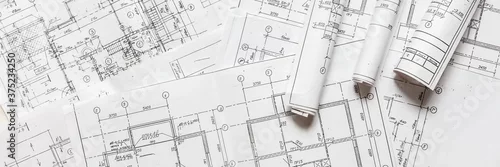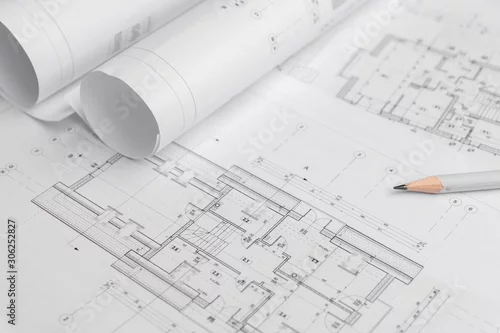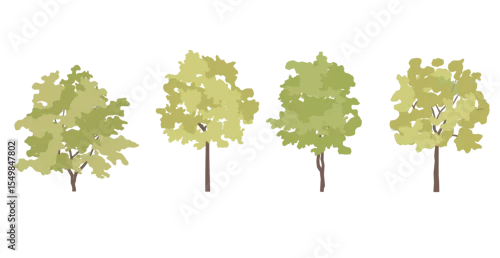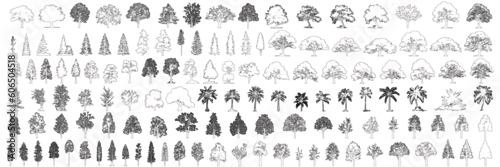Koszyk
(0)
(0)
Brak produktów
Do ustalenia
Wysyłka
0,00 zł
Razem
Podane ceny są cenami brutto
Produkt dodany poprawnie do Twojego koszyka
Ilość
Razem
Ilość produktów w Twoim koszyku: 0.
Jest 1 produkt w Twoim koszyku.
Razem produkty:
(brutto)
Dostawa: (brutto)
Do ustalenia
Podatek
0,00 zł
Razem
(brutto)
Tapety do architekta
Wróć do: Tapety, Dla Biznesu- Tapety Nowoczesny dom streszczenie renderowania
- Tapety Intricate architectural sketch of a contemporary house design, featuring open spaces and modern aesthetics. The drawing highlights the structural details and layout, providing a comprehensive view of
- Tapety Architectural Tree Outline Drawings, Minimal CAD Line Trees for Site Plans
- Tapety architectural drawing 3d vector illustration
- Tapety Projekt architektury: plan projektu - ilustracja planu nowoczesny budynek mieszkalny / technologia, przemysł, ilustracja koncepcji biznesowej: nieruchomość, budynek, budownictwo, architektura
- Tapety Rolki i plan architektoniczny, rysunek projektu technicznego
- Tapety Set of linear icons. Interior top view. Vector Illustration. Floor plan icons set for design interior and architectural project
- Tapety A group of professionals are actively working together on architectural plans in a contemporary office environment, emphasizing teamwork and innovation.
- Tapety Line-drawn plant and garden elements for landscape design — includes shrubs, flowers, trees, and ground cover in minimalist vector style for architectural plans.
- Tapety Interior designer making hand drawing pencil sketch of a bathroom
- Tapety Architectural elements and furniture for the floor plan. Top view. Ladders, doors, windows, wardrobes, trainers, tables, baths, toilet bowls, urinals. View from above.
- Tapety Sketch design and drafting of wireframe building. 3d illustration, Digital project visualization.
- Tapety A collection of diverse line art illustrations depicting various people engaged in everyday activities, suitable for architectural plans and graphic design projects.
- Tapety Watercolor architectural rendering of modern apartment buildings
- Tapety Floor plan icons set for design interior and architectural project (view from above). Furniture thin line icon in top view for layout. Blueprint apartment. Vector
- Tapety Private house section, detailed architectural technical drawing, vector blueprint
- Tapety architectural elements and 3D renderings, sleek modern architectural designs, blueprints,
- Tapety Home front structure elevation design blueprint high resolution picture
- Tapety Distressed black sketches line texture. Distress Overlay Texture. White background on sketches texture.
- Tapety architect design working drawing sketch plans blueprints and making architectural construction model in architect studio,flat lay.
- Tapety Rolki architekta i plan architektoniczny, rysunek projektu technicznego
- Tapety Spring trees in elevation and plan view for use in architectural drawings
- Tapety Engineer and architect discussing about blueprint layout design of electricity plan before construction
- Tapety Modern house architectural drawing 3d illustration
- Tapety Projekt architektury: plan projektu - ilustracja planu nowoczesny budynek mieszkalny / technologia, przemysł, ilustracja koncepcji biznesowej: nieruchomość, budynek, budownictwo, architektura
- Tapety Minimal style cad tree line drawing, Side view, set of graphics trees elements outline symbol for architecture and landscape design drawing. Vector illustration in stroke fill in white. Tropical, oak














