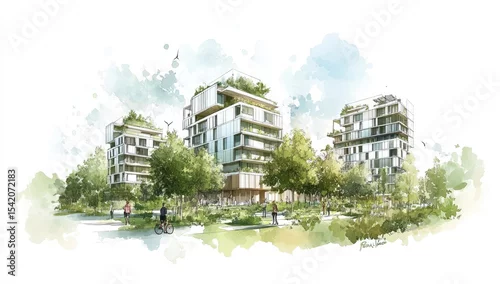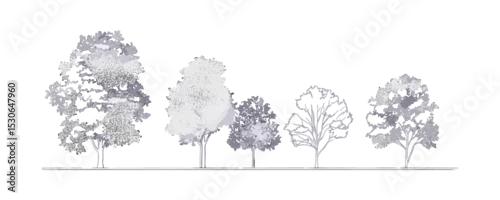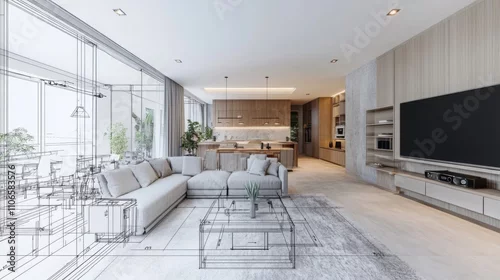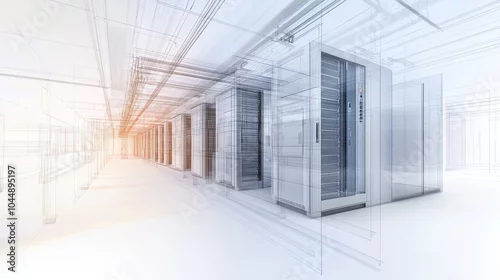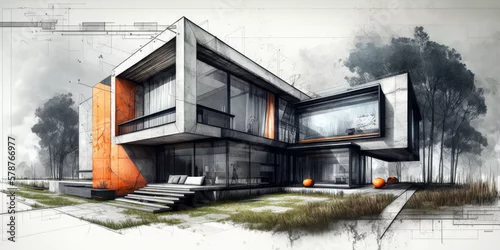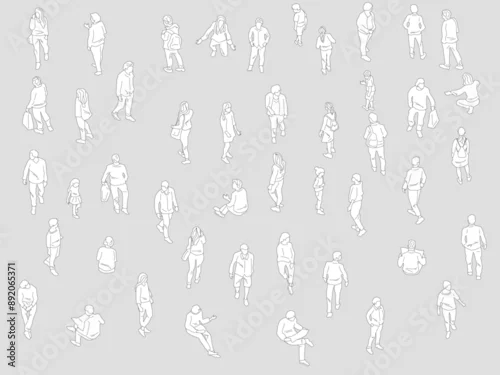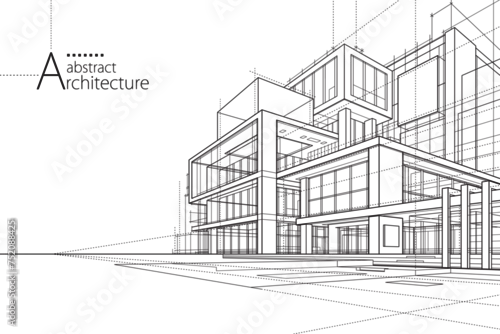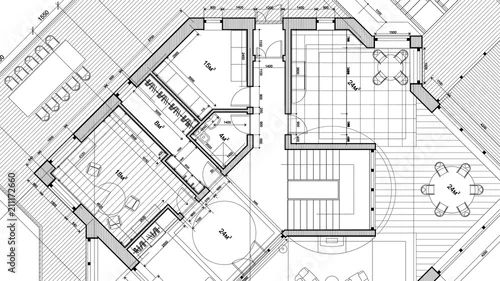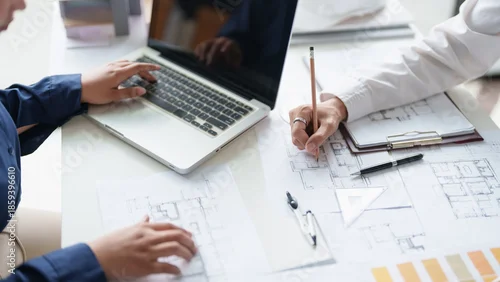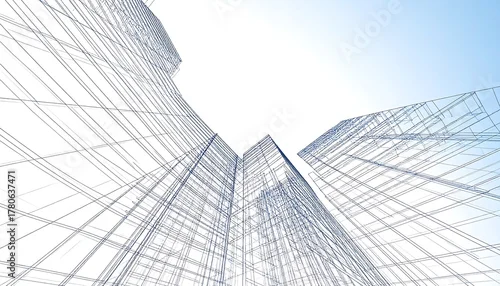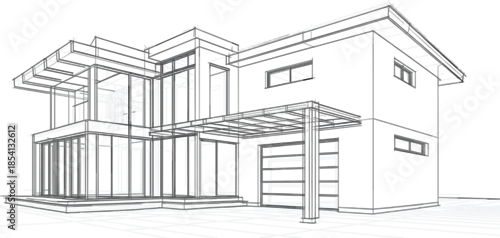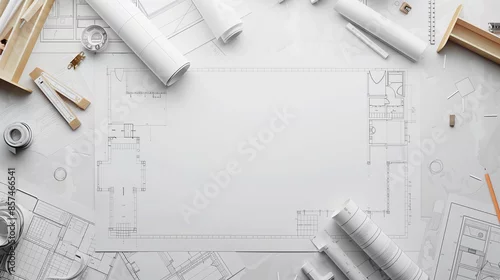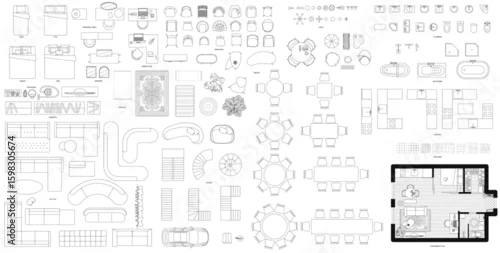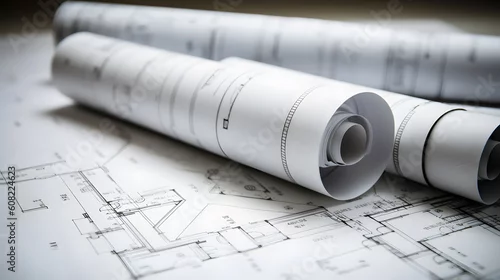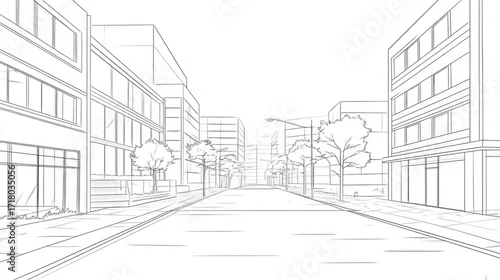Koszyk
(0)
(0)
Brak produktów
Do ustalenia
Wysyłka
0,00 zł
Razem
Podane ceny są cenami brutto
Produkt dodany poprawnie do Twojego koszyka
Ilość
Razem
Ilość produktów w Twoim koszyku: 0.
Jest 1 produkt w Twoim koszyku.
Razem produkty:
(brutto)
Dostawa: (brutto)
Do ustalenia
Podatek
0,00 zł
Razem
(brutto)
Obrazy do architekta
Wróć do: Obrazy, Dla Biznesu- Obraz Watercolor architectural rendering of modern apartment buildings
- Obraz Cad tree elevation line, outline graphics set, minimal tropical tree symbol, architecture side view design, vector illustration, foliage elements, architectural planning, white stroke.
- Obraz Interior design showcases a contemporary living area with a kitchen and sketch overlays illustrating design concepts. The use of natural light and minimalistic furniture enhances the open layout.
- Obraz Set of linear icons. Interior top view. Vector Illustration. Floor plan icons set for design interior and architectural project
- Obraz modern architectural design of data center featuring server rooms, showcasing sleek and organized layout with advanced technology. image conveys sense of innovation and efficiency
- Obraz Sketch of luxury modern villa, International architecture
- Obraz Isometric city people architectural vector illustration
- Obraz Detailed architectural blueprints with multiple building plans, rolled up scrolls and drafting tools, depicting the design process..
- Obraz Architectural Tree Outline Drawings, Minimal CAD Line Trees for Site Plans
- Obraz Architectural elements and furniture for the floor plan. Top view. Ladders, doors, windows, wardrobes, trainers, tables, baths, toilet bowls, urinals. View from above.
- Obraz 3D illustration, abstract modern urban landscape line drawing, imaginative architecture building construction perspective design.
- Obraz architectural drawing 3d vector illustration
- Obraz wektorowy plan architektoniczny - abstrakcyjny plan architektoniczny nowoczesnego budynku mieszkalnego / technologii, przemysłu, ilustracji koncepcji biznesowej: nieruchomości, budownictwa, budownictwa i architektury
- Obraz Architecture drawing on architectural project business architecture building construction Colleagues designer Planning Design on blueprint and compasses
- Obraz Low angle wireframe architectural drawing shows interconnected lines, rising structures against a gradient blue sky
- Obraz Modern luxury house architectural sketch with glass walls and garage, 3d wireframe building vector illustration design
- Obraz Illustration showing a variety of architectural textures and construction details in a grid arrangement
- Obraz Architect's workspace seen from above. There are architectural designs, construction plans and engineering instruments on the table. Construction background with space for your own text.
- Obraz A hand-drawn pencil sketch depicting a spacious lecture hall with large windows, multiple desks, and a presentation screen. The drawing showcases architectural planning and perspective. AI generated.
- Obraz Furniture in top view. Vector illustration of isolated interior objects on white background.
- Obraz architectural sketch of a house 3d rendering
- Obraz Side view architectural tree drawing, forest line in minimal cad style, wetland section set for landscape plan, vector illustration, design elements, garden planning, nature layout.
- Obraz Architecht drawing a sketch for a new house generative ai
- Obraz tree section for decorate boarder or architectural drawing
- Obraz Architect rolls and architectural plan, technical project generative ai
- Obraz City street architectural drawing






