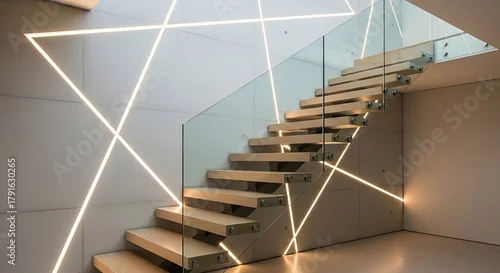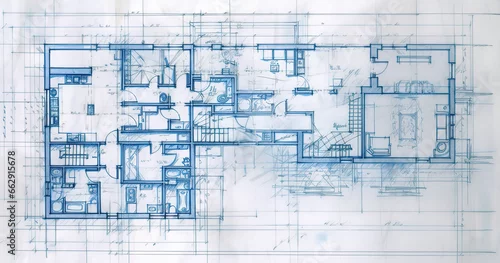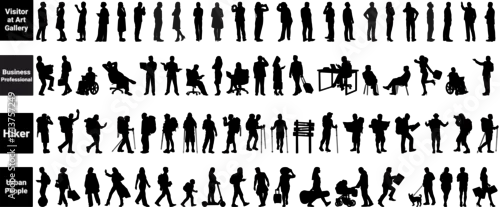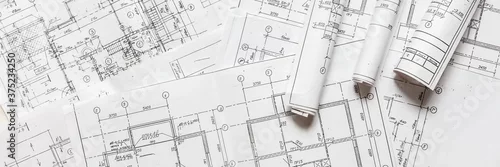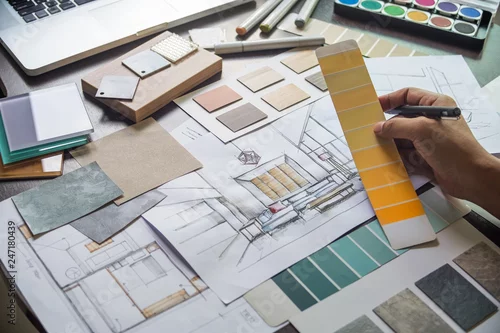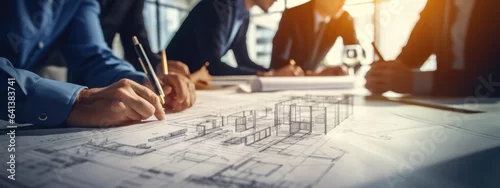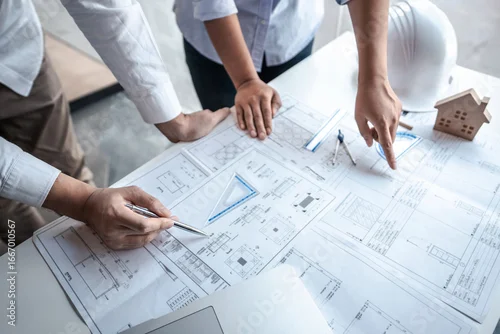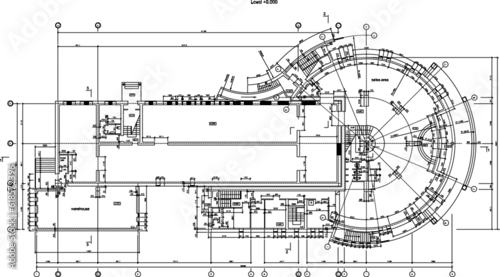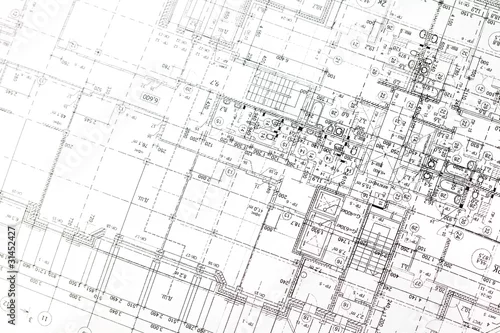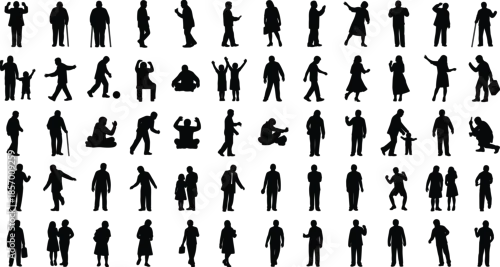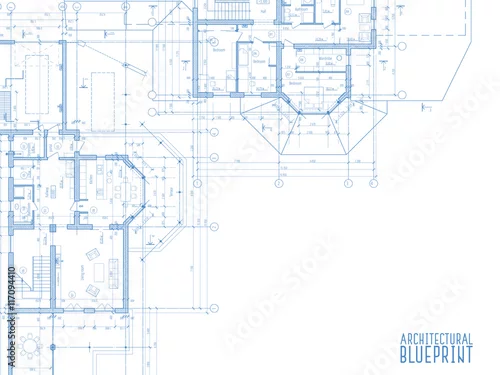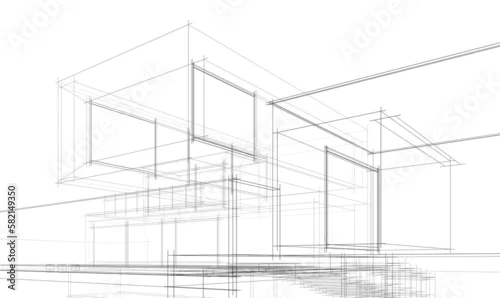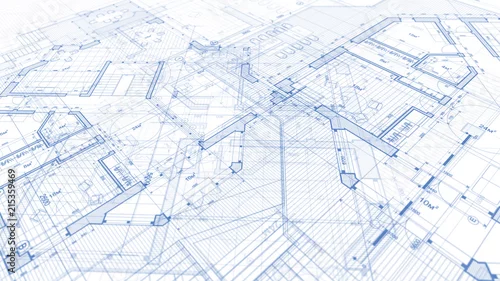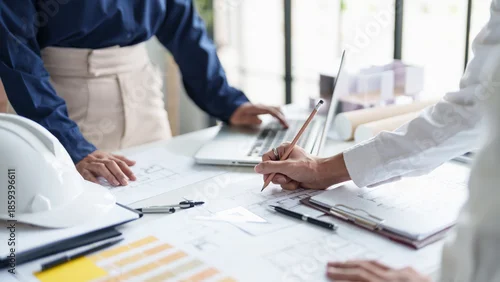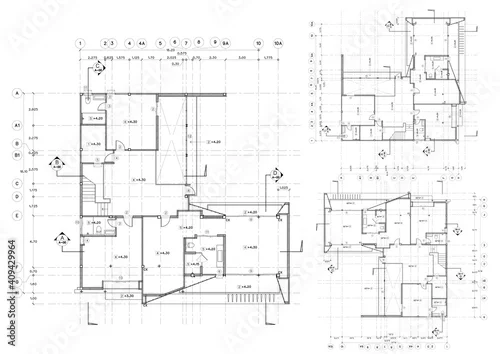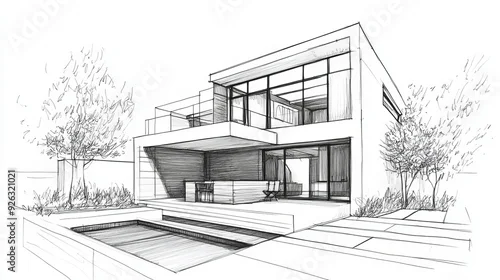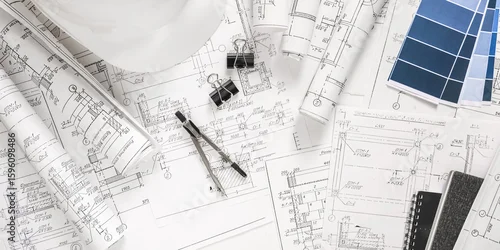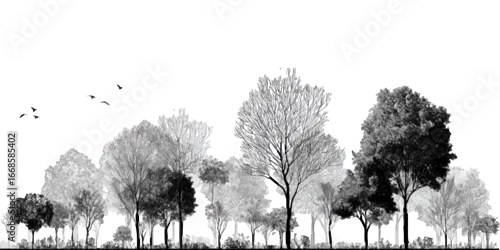Koszyk
(0)
(0)
Brak produktów
Do ustalenia
Wysyłka
0,00 zł
Razem
Podane ceny są cenami brutto
Produkt dodany poprawnie do Twojego koszyka
Ilość
Razem
Ilość produktów w Twoim koszyku: 0.
Jest 1 produkt w Twoim koszyku.
Razem produkty:
(brutto)
Dostawa: (brutto)
Do ustalenia
Podatek
0,00 zł
Razem
(brutto)
Obrazy do architekta
Wróć do: Obrazy, Dla Biznesu- Obraz Various green trees, bushes and shrubs, top view for landscape design plan or architectural sketch. Vector illustration, isolated on white background.
- Obraz Modern staircase design with wood steps and glass railing, illuminated by geometric lighting creating a sophisticated architectural statement in a stylish home
- Obraz Generative AI, Blue print floor plan, architectural background, technical draw
- Obraz silhouettes of architecture drawing people. Architectural drawing of visitor at art gallery, business professional, hikers and urban life in row section elevation view. characters in architectural
- Obraz architect design working drawing sketch plans blueprints and making architectural construction model in architect studio,flat lay.
- Obraz Engineer and architect discussing about blueprint layout design of electricity plan before construction
- Obraz Architekt projektant Kreatywne prace ręczne rysunek szkic plan niebieski druk wybór materiałów kolor próbki sztuki narzędzia Studio projektowe
- Obraz Architectural drawing presenting contemporary residential design featuring expansive glazing, central staircase entrance, nestled among surrounding woodland landscape
- Obraz Team of architects and engineers study a blueprint of the future building
- Obraz Team of architects or engineering consulting and analyzing working on objects tools and construction drawings inspection, discussing planning new architectural project on blueprint and model house
- Obraz Szkic wektorowy ilustracji projektu architektonicznego budynku centrum handlowego w środku miasta
- Obraz Architects and engineers use 3D construction to bring architectural designs to life.
- Obraz Architectural top view people plant gardening perfect for landscape design and architectural design jobs
- Obraz tło rysunku architektonicznego
- Obraz Konstrukcja i struktura koncepcji spotkania inżyniera lub architekta dla projektu pracującego z partnerem i narzędziami inżynieryjnymi na temat budowy modelu i projektu w miejscu pracy
- Obraz Set of diverse people silhouettes walking dancing sitting and elderly figures group cad drawing flat vector illustration for architectural scale
- Obraz Architectural drawings on light background.
- Obraz sketch of a house
- Obraz Projekt architektury: plan projektu - ilustracja planu nowoczesny budynek mieszkalny / technologia, przemysł, ilustracja koncepcji biznesowej: nieruchomość, budynek, budownictwo, architektura
- Obraz Architecture drawing on architectural project business architecture building construction Colleagues designer Planning Design on blueprint and compasses
- Obraz Architectural Blueprint of a Modern Classroom Design
- Obraz Write a blueprint architecture for building.
- Obraz Illustration of a house architectural sketch
- Obraz Two female architects discuss interior design building project and use divider compass on blueprint
- Obraz architect design working drawing sketch plans blueprints and making architectural construction model in architect studio,flat lay.
- Obraz Architectural Drawings, Minimal style cad tree with roots line drawing and Tree Grunge vector, view, set of section wetland forest outline for landscape design drawing.







