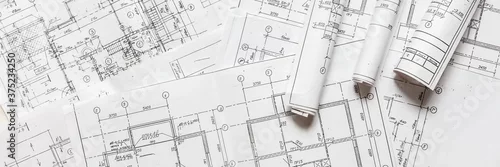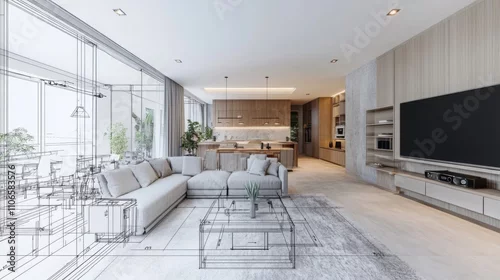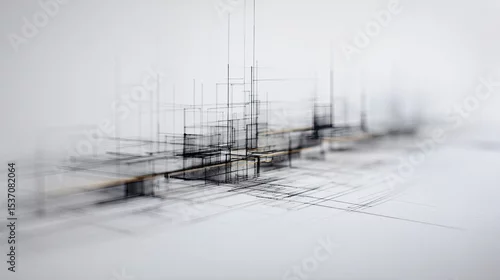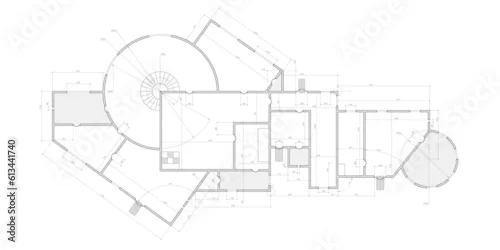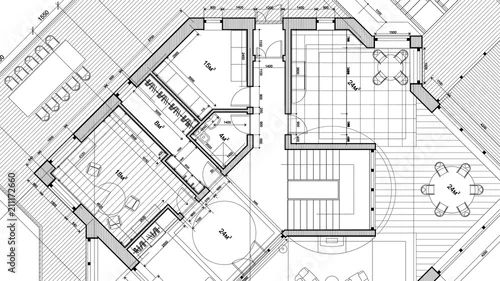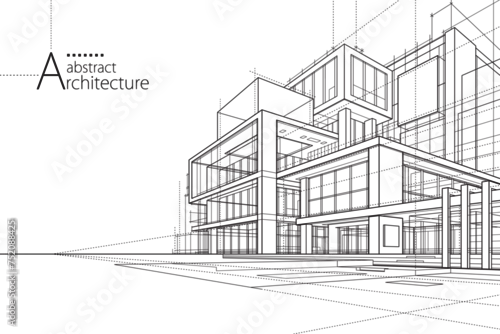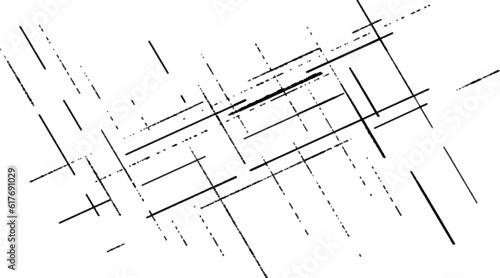Koszyk
(0)
(0)
Brak produktów
Do ustalenia
Wysyłka
0,00 zł
Razem
Podane ceny są cenami brutto
Produkt dodany poprawnie do Twojego koszyka
Ilość
Razem
Ilość produktów w Twoim koszyku: 0.
Jest 1 produkt w Twoim koszyku.
Razem produkty:
(brutto)
Dostawa: (brutto)
Do ustalenia
Podatek
0,00 zł
Razem
(brutto)
Obrazy do architekta
Wróć do: Obrazy, Dla Biznesu- Obraz Architectural top view people plant gardening perfect for landscape design and architectural design jobs
- Obraz Blueprints of a construction project featuring miniatures, tools, and architectural design elements
- Obraz architect design working drawing sketch plans blueprints and making architectural construction model in architect studio,flat lay.
- Obraz Interior design showcases a contemporary living area with a kitchen and sketch overlays illustrating design concepts. The use of natural light and minimalistic furniture enhances the open layout.
- Obraz Vector set. Architectural elements for the floor plan. Top view.
- Obraz SketchUp for easy-to-use 3D modeling in architecture and interior design, CAD software, architectural modeling
- Obraz Abstract architectural drawing with blurred lines and perspective
- Obraz Detailed architectural blueprints with multiple building plans, rolled up scrolls and drafting tools, depicting the design process..
- Obraz Kreatywny architekt projektujący na dużych rysunkach w ciemnym biurze na poddaszu lub w kawiarni w świetle poranka
- Obraz Architectural plan .House plan project .Engineering design .Industrial construction of houses .illustration.
- Obraz architectural sketch of a house 3d rendering
- Obraz Man working on architectural designs on dual computer screens in an office environment. Concentrating on details of building layout and structure on screen
- Obraz Fotografía del dibujo de un plano arquitectónico con grafito
- Obraz wektorowy plan architektoniczny - abstrakcyjny plan architektoniczny nowoczesnego budynku mieszkalnego / technologii, przemysłu, ilustracji koncepcji biznesowej: nieruchomości, budownictwa, budownictwa i architektury
- Obraz Architectural concept banner for home interior renovation with realistic and wireframe design
- Obraz Architect designer Interior creative working hand drawing sketch plan blue print selection material color samples art tools Design Studio
- Obraz Tree plan architectural line silhouettes CAD
- Obraz 3D illustration, abstract modern urban landscape line drawing, imaginative architecture building construction perspective design.
- Obraz Distressed black sketches line texture. Distress Overlay Texture. White background on sketches texture.
- Obraz Photo drawings for the project engineering work
- Obraz Top of view people architectural vector illustration
- Obraz Abstract architectural project on light background.
- Obraz architect design working drawing sketch plans blueprints and making architectural construction model in architect studio,flat lay.
- Obraz Abstract, flowing, white forms. Soft, layered curves create a dynamic, textured surface
- Obraz Rolled architectural blueprints stacked on top of floor plans in a modern office setting.
- Obraz engineer people meeting working and pointing at a drawings in office for discussing. Engineering tools and construction concept.








