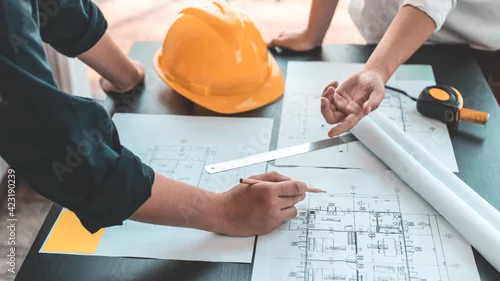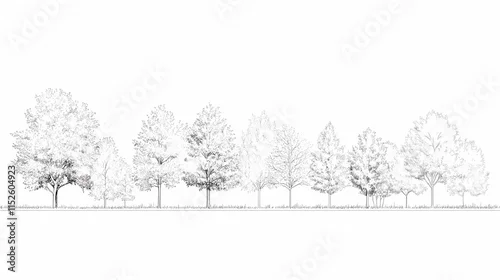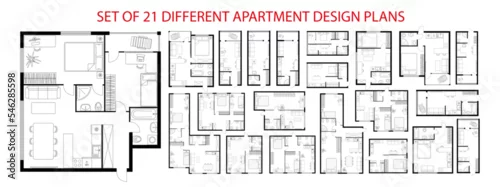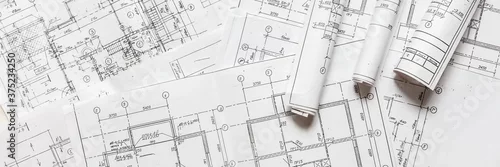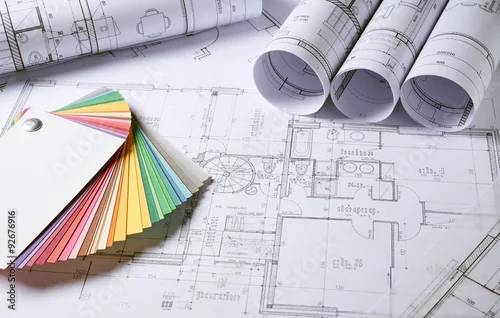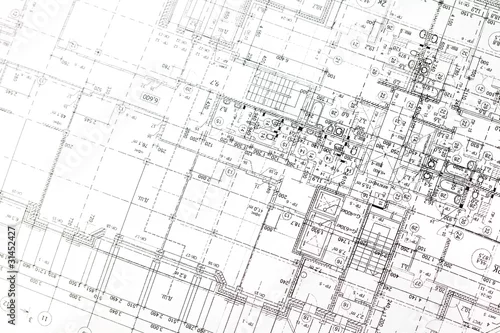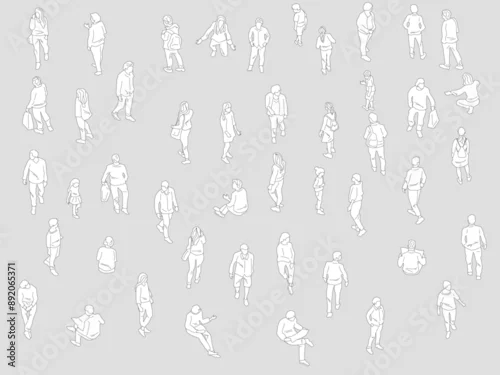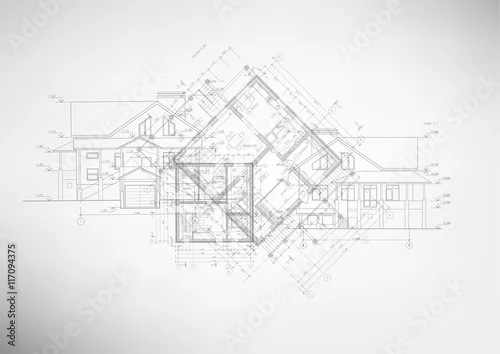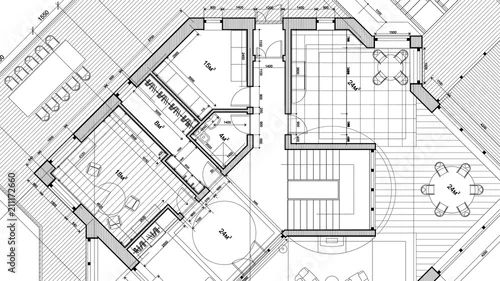Koszyk (0) (0)
Brak produktów
Do ustalenia Wysyłka
0,00 zł Razem
Podane ceny są cenami brutto
Produkt dodany poprawnie do Twojego koszyka
Ilość
Razem
Ilość produktów w Twoim koszyku: 0. Jest 1 produkt w Twoim koszyku.
Razem produkty: (brutto)
Dostawa: (brutto) Do ustalenia
Podatek 0,00 zł
Razem (brutto)
Obrazy do architekta
Wróć do: Obrazy, Dla Biznesu- Obraz Meeting of engineers and architects in building planning, Consulting and brainstorming experts in architectural planning using blueprints, tape measure, rulers, laptop in designing buildings.
- Obraz Hand drawn sketch of the office space.
- Obraz architect design working drawing sketch plans blueprints and making architectural construction model in architect studio
- Obraz architectural drawings minimal forest
- Obraz Detailed architectural one story private house blueprints and drawings. Vector illustration
- Obraz Photo drawings for the project engineering work
- Obraz Intricate architectural sketch of a contemporary house design, featuring open spaces and modern aesthetics. The drawing highlights the structural details and layout, providing a comprehensive view of
- Obraz Plan floor apartments set. Studio, condominium, flat, house. One, two bedroom apartment. Interior design elements kitchen, bedroom, bathroom with symbols furniture. Vector architecture 2D floor plan.
- Obraz architect design working drawing sketch plans blueprints and making architectural construction model in architect studio,flat lay.
- Obraz Construction and structure concept of engineer working drawing on blueprint meeting for project working with partner on model building and engineering tools in working site, construction concept
- Obraz Plany architektury
- Obraz tło rysunku architektonicznego
- Obraz Sketch design and drafting of wireframe building. 3d illustration, Digital project visualization.
- Obraz Isometric city people architectural vector illustration
- Obraz Various green trees, bushes and shrubs, top view for landscape design plan or architectural sketch. Vector illustration, isolated on white background.
- Obraz Abstrakcyjne rysunki architektoniczne.
- Obraz 3d rendering of a modern private house located on the architectural technical drawing
- Obraz Different engineering drawings, hard hat, pencil and divider on grey table, flat lay. Space for text
- Obraz Modern house architectural drawing 3d illustration
- Obraz Tree plan architectural line silhouettes CAD
- Obraz Vector set. Architectural elements for the floor plan. Top view.
- Obraz engineer people meeting working and pointing at a drawings in office for discussing. Engineering tools and construction concept.
- Obraz Architekt projektant Kreatywna praca wnętrz rysunek ręka szkic szkic niebieski druk wybór materiałów kolor próbki sztuki narzędzia Studio projektowe
- Obraz Female architect choosing color swatch sample to design interior of building project on blueprint
- Obraz Detailed architectural blueprints with multiple building plans, rolled up scrolls and drafting tools, depicting the design process..
- Obraz wektorowy plan architektoniczny - abstrakcyjny plan architektoniczny nowoczesnego budynku mieszkalnego / technologii, przemysłu, ilustracji koncepcji biznesowej: nieruchomości, budownictwa, budownictwa i architektury






